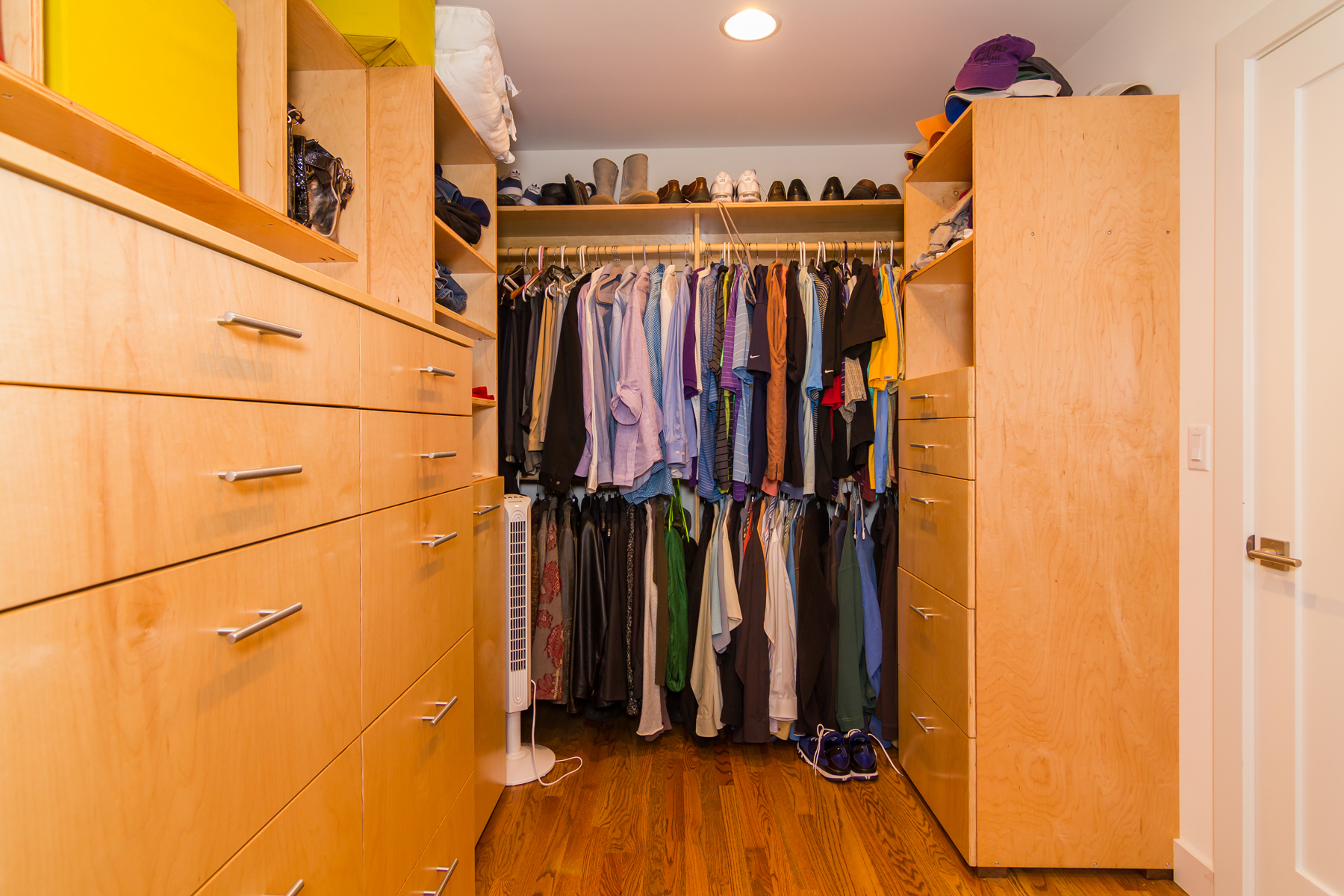
Exterior view—new siding, paint, fence, and concrete. All new windows.

Kitchen detail with custom walnut cabinets, granite countertops, and handmade glass pendants over large island.

Through the La Cantina doors to exterior living space under covered veranda and pool. Lot was regraded for seamless transition inspired by universal design.

Open floor plan living space. La Cantina Doors allow seamless interior/exterior transition. Two skylights open up the space vertically and provide lots of natural light, even on overcast days.


Gas fireplace detail with custom walnut bench.

New office, where kitchen used to be.

Media Room detail with built-ins

Dining Room detail with large picture window.

Master bedroom addition. High ceilings follow roofline up to exposed beam.

New master bathroom with no-threshold glass shower enclosure, heated stone floors, vanity station, and custom walnut cabinets

Custom built-ins for new master closet

Laundry room detail


Finished basement and added new window well.

Finished basement detail with new window well.

















