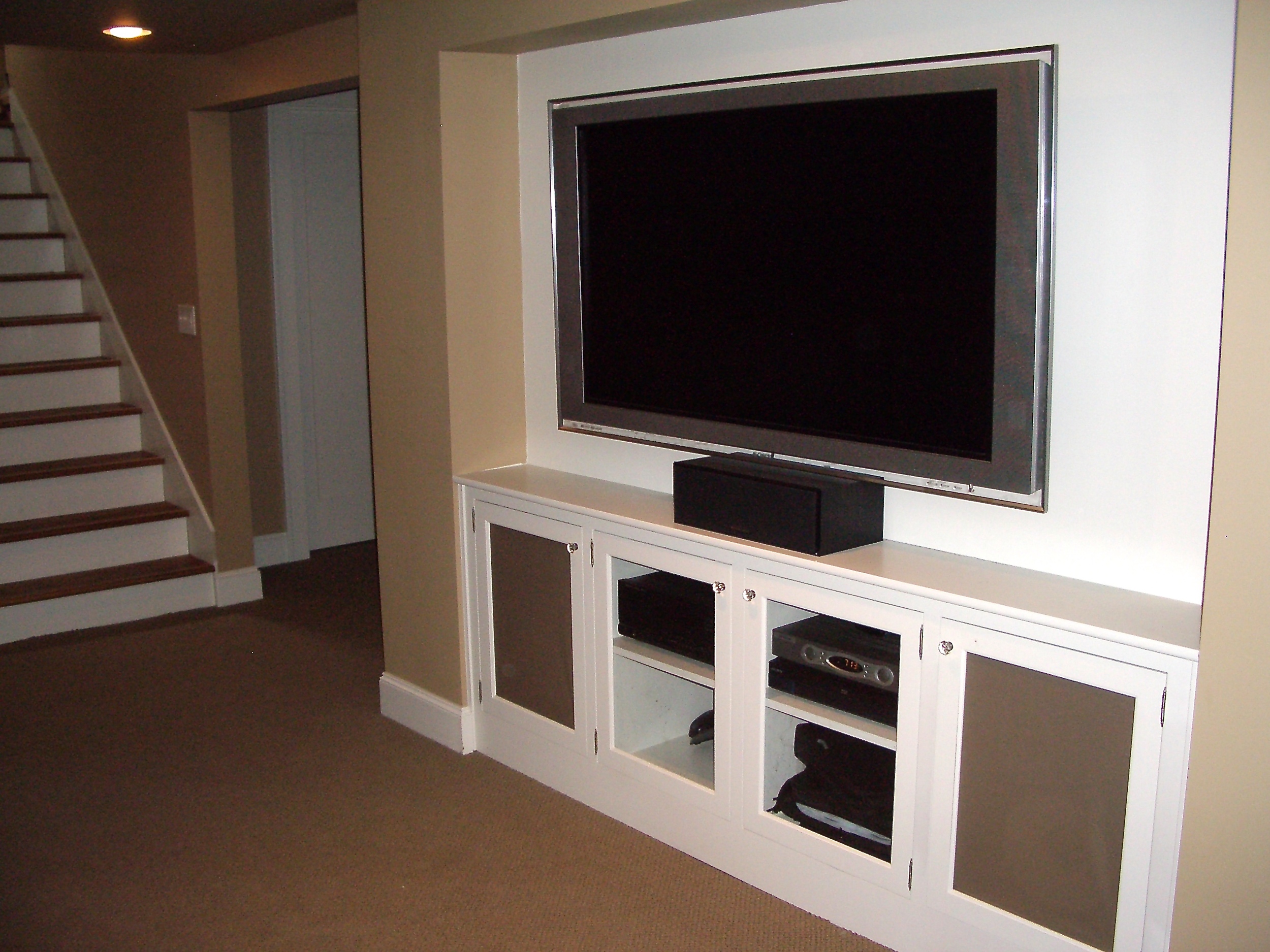



Mid Century Modern — living room
Newly designed main floor offers a seamless kitchen to living room transition. Two new skylights flood living room with natural light, augmented by new can lights throughout.

New La Cantina doors open fully to open to create a seamless transition from the living room to the outdoor living space and pool.

Mid Century Modern — fire place detail
New gas fireplace rests flush with the newly tiled wall at the perfect viewing height while seated. Below, a custom walnut bench provide auxiliary seating for the living room, and a great place to warm up during the colder months.

Mid Century Modern —
Hardwood restoration throughout the main floor keeps some of the character of the old space, and perfectly complements the new. New art light on ceiling spotlights the large painting—a focal point in the room.

A Room with a View—Divider Detail
We gave this built in room divider a makeover by taking out many of the existing shovels (to give it a more airy feel), fabricating new walnut woodwork (matching kitchen cabinets and bedroom built-ins), and then giving the rest of it a fresh coat of paint. Looks good and preserves some of the character of the existing space!

A Room with a View—Dining Room
Here's another view of the refinished divider, from the dining room. Opened up, the dining room still looks and feels like a separate space without being closed in.

A Room with a View—Dining Room Detail
We refinished these previously existing dining room built-ins to match the divider and walnut cabinetry. The wood top here wasn't walnut, but with a fair amount of sanding and some creative staining, we had it looking pretty close to walnut without the added cost of tearing it out and replacing the wood top.

A Room with a View—Shelf Detail
The homeowners loved the home's existing picture shelves along the main hallway, but after the remodel, they were looking outdated. So we built these shelves out of walnut to match the new woodwork finishes throughout the rest of the house. And new paint on the home's existing wood walls helps them fit in perfectly with all the new.



Natural gas replacing wood burning fireplace. New tile surround and custom walnut hearth.













