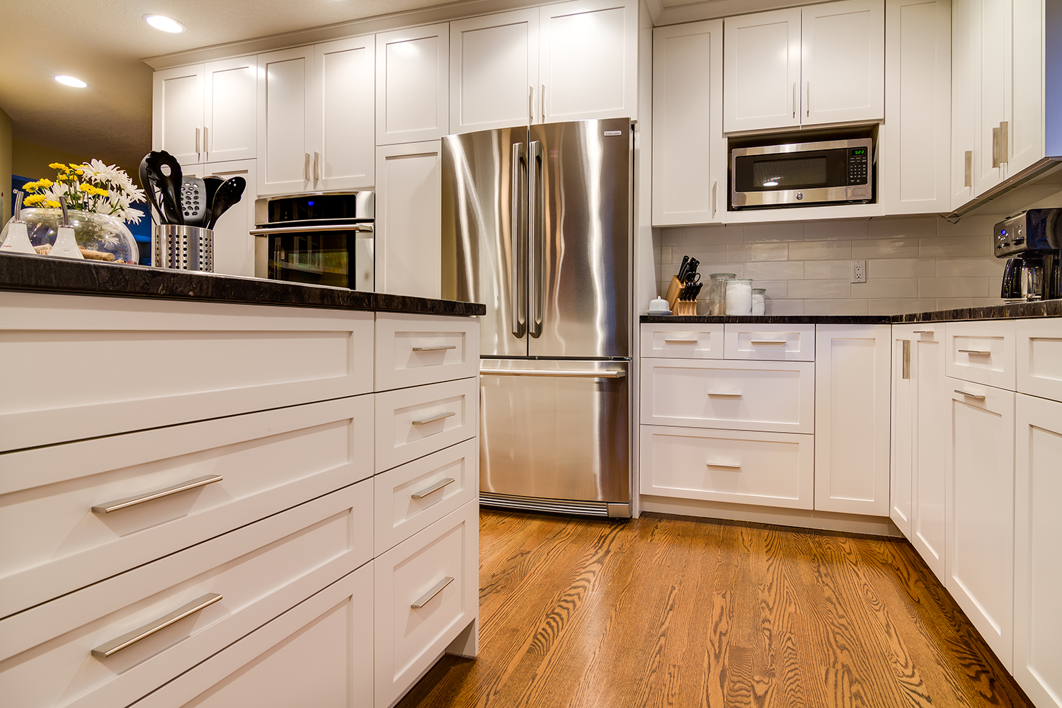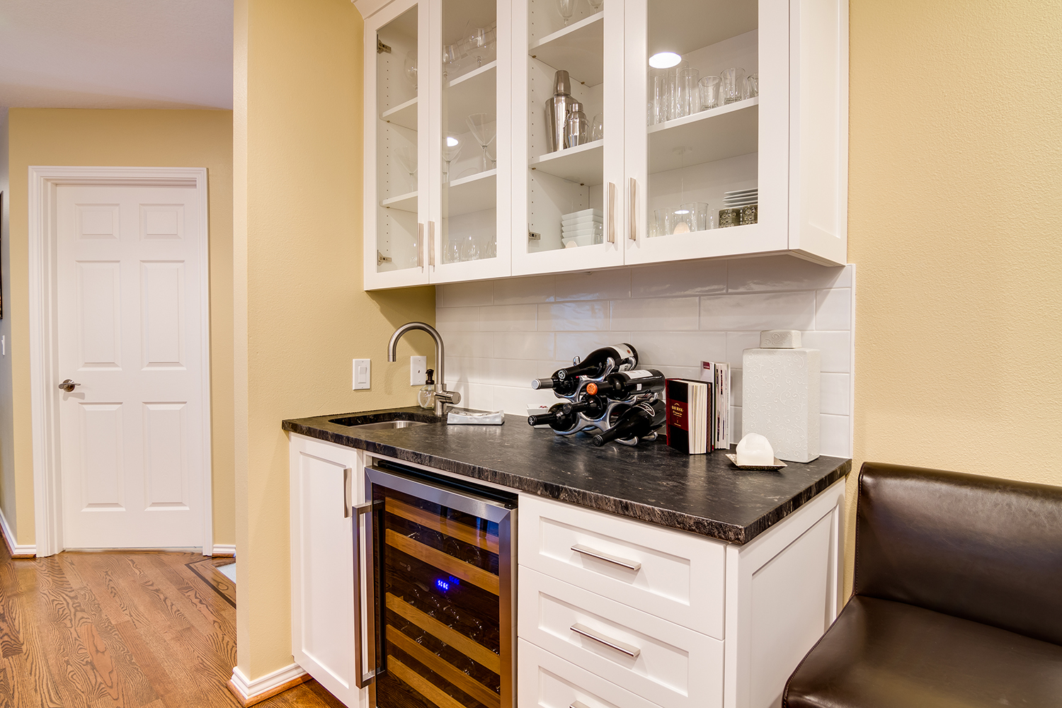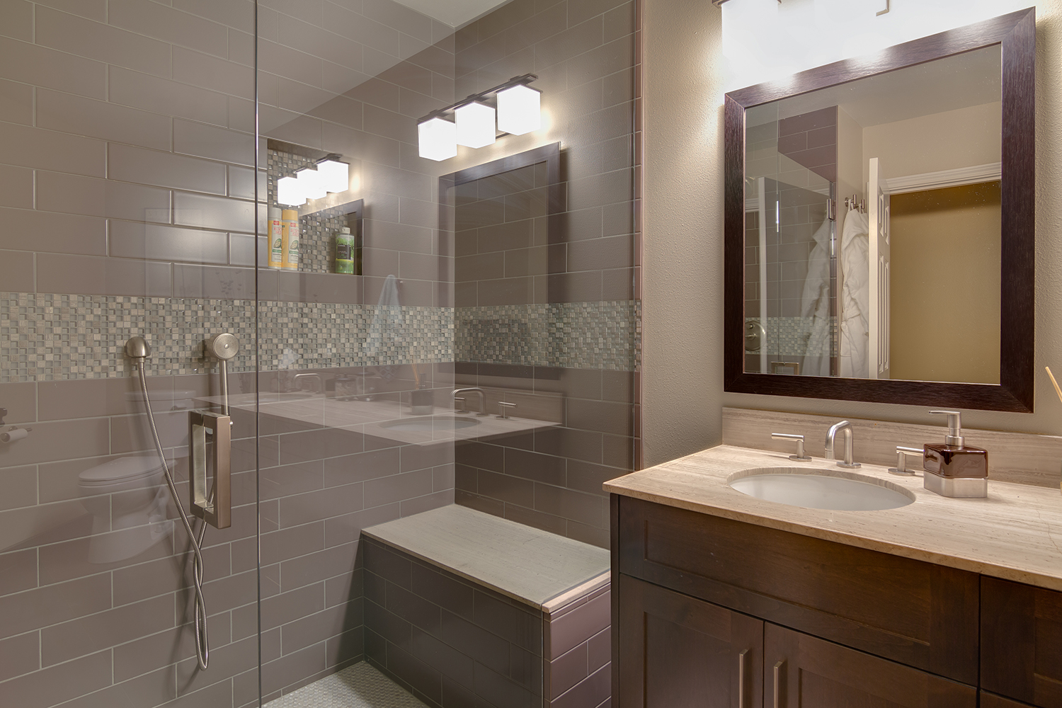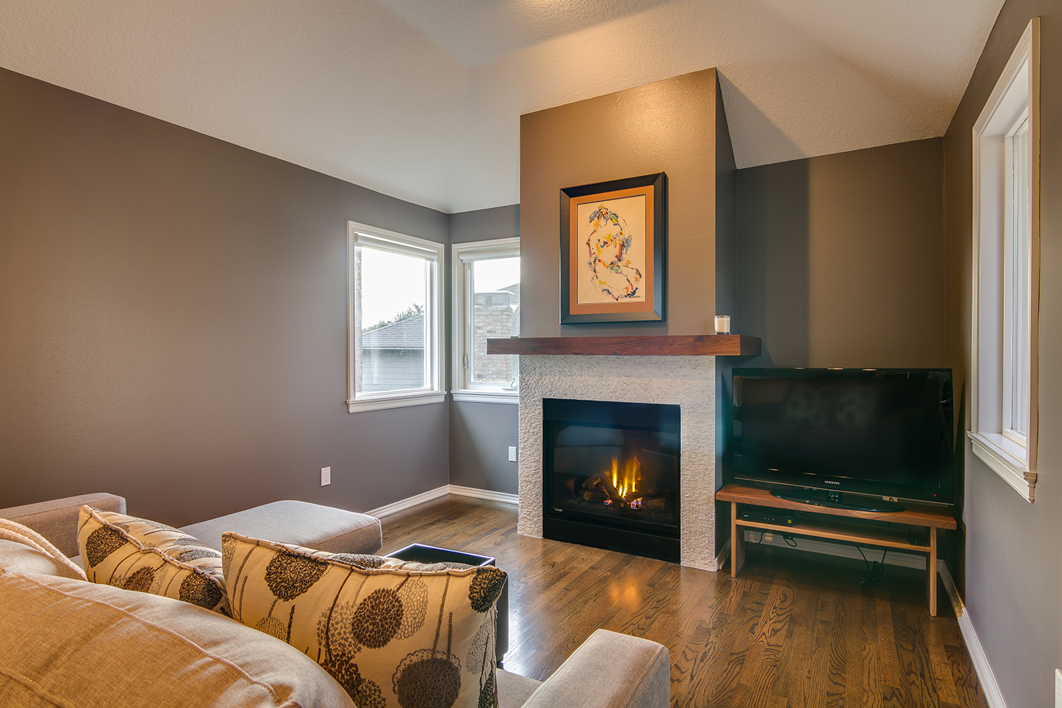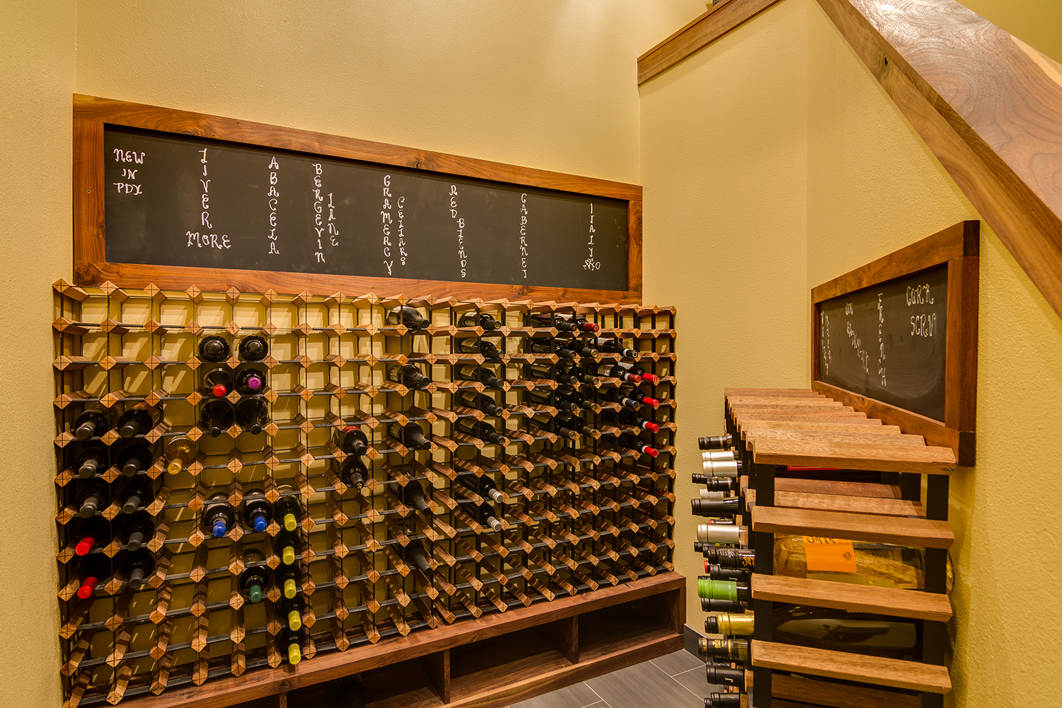Project Brief
The owner of this spacious 90s West Hills home approached Gentry Construction with high-end kitchen and bath remodels, as well as the task of bringing fresh life into the rest of the home. For the kitchen, we removed an underutilized pantry and a dividing wall, took out the bulky cabinets, and added new can lights. Custom cabinets and modernized appliances frame the space. In the center of the room sits a custom walnut butcher block-style bar, slightly elevated above the antiqued granite countertop.
For the guest bath remodel, we reframed part of the room to reduce odd angles created by unnecessary divisions. A glass walled shower enclosure replaced an old fiberglass shower-tub making the room feel bigger and more updated.
We added two gas fireplaces with custom walnut mantels, put in new carpet, and did a whole-house paint refresh.
Project Scope
- Kitchen remodel
- Guest bath remodel
- Wine room in underutilized closet space
- Paint throughout
- Hardwood restoration
- New carpet throughout
Click through the gallery below for photos and more project details.


